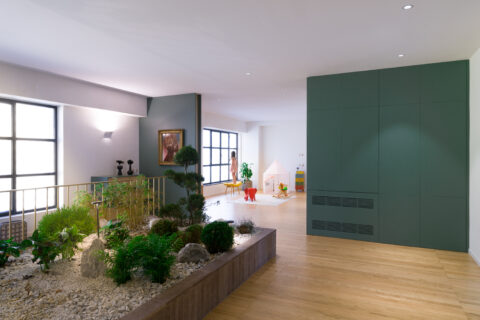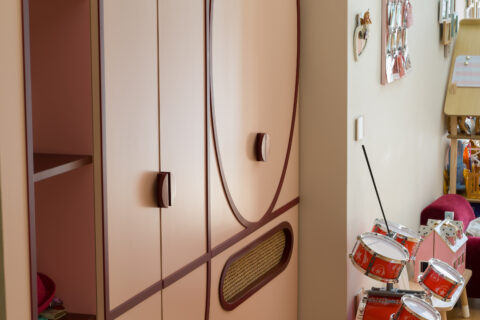Referenties
NAPLES PROVINCE – IT
Architect: Studio 74ram
Arch. Emilia Abate
Arch. Francesco Rotondale
Typology: Residential
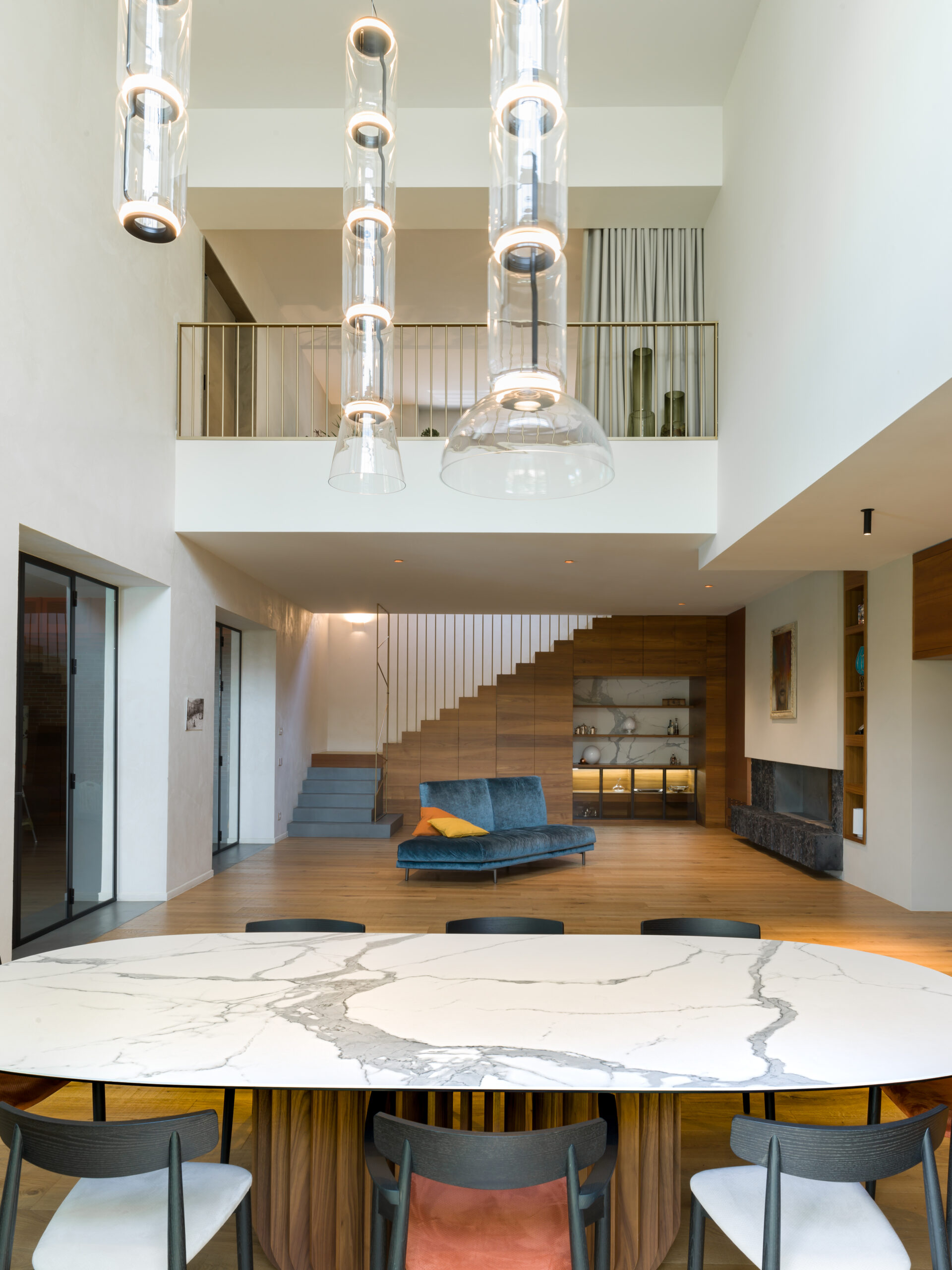
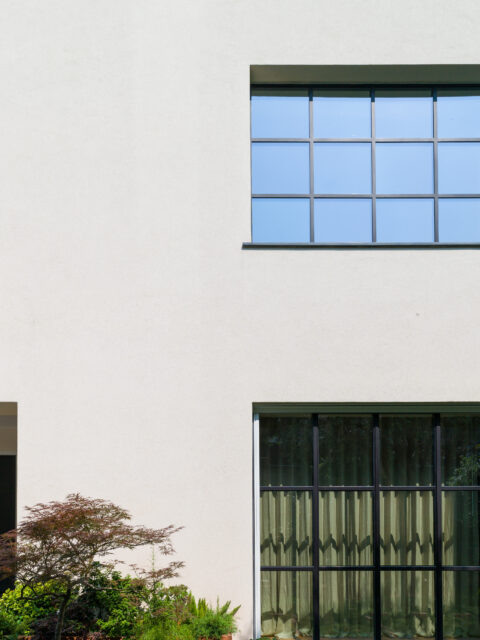
The house turns its back to the road on which it maintains the entrance, opening completely onto the garden and swimming pool front, shared with two other families.
An industrial building that hosted various production activities before being decommissioned, according to the custom of making living and working places adjacent in the city center. Now – thanks to the redevelopment project directed by Arch. Emilia Abate and Francesco Rotondale of Studio 74ram – the complex has found a new intended use and has become a family home.
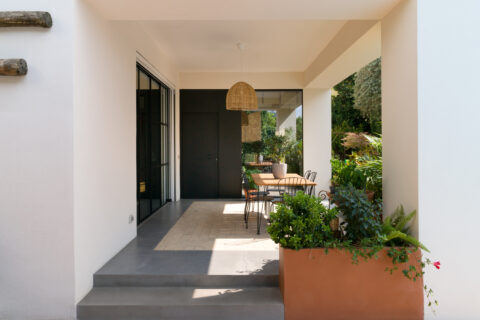
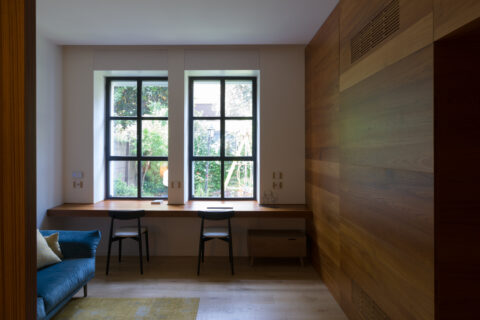
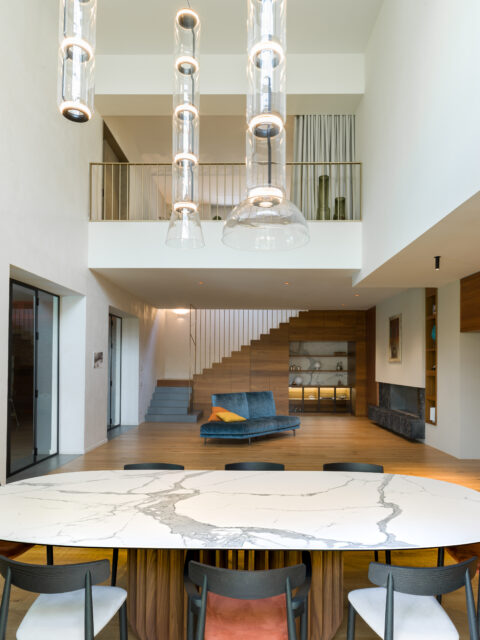
The spaces retain characteristics of their industrial past such as the squared casing, the large openings, the type of fixtures, some materials such as concrete, but the design intent has tried to adapt them to the needs and mood that best suits the new recipients, working on design. An example of this is the choice of Ritmonio solutions in the bathroom environments, used to enrich the perceptive and tactile experience in living the home.
You then enter the heart of the apartment, which has the living area on the first level: a large kitchen with a part open to the patio and living room and a more intimate one next to the large brick fireplace, highlighted by the decorations of the concrete flooring and the tailor-made coffered ceiling.
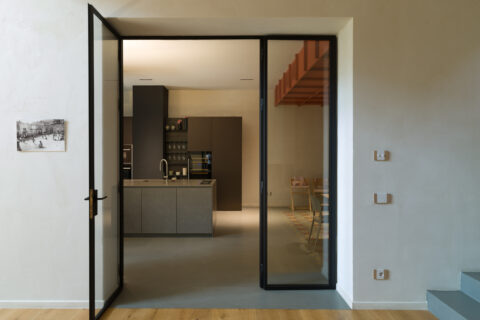
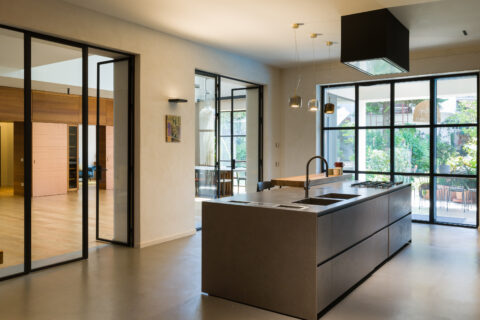
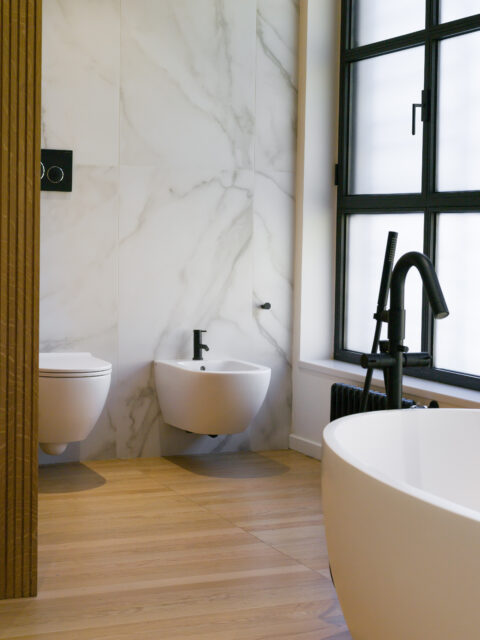
In the bathrooms, Ritmonio solutions characterize the spaces with the industrial allure of the matt Black and Chrome finishes, perfectly fitting into the stylistic mood of the redevelopment. Unique in their versatility, they create a relaxing and regenerating atmosphere and offer unique sensory experiences, moments of pure rebirth, where you can take care of yourself and your well-being, to feel “at home”.
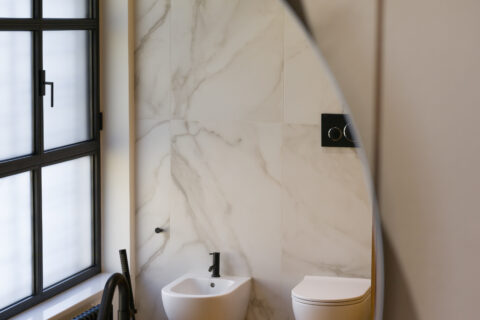
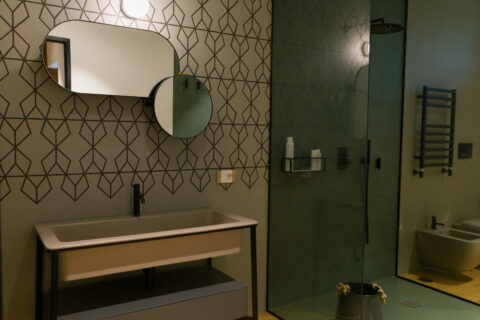
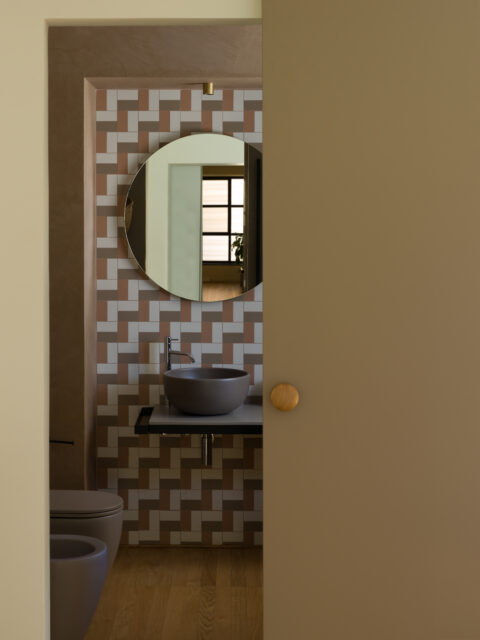
The shapes of Diametro35 in Black finish and Reverso in Chrome represent a perfect balance between design and functionality. Characterized by elegant and modern lines, they are ideal for contemporary and refined environments.
The choice of high-quality materials guarantees not only a pleasant aesthetic, but also considerable durability over time. The simplicity of the shapes of both lines goes well with a wide range of furnishing styles, thus allowing for customization without compromise.
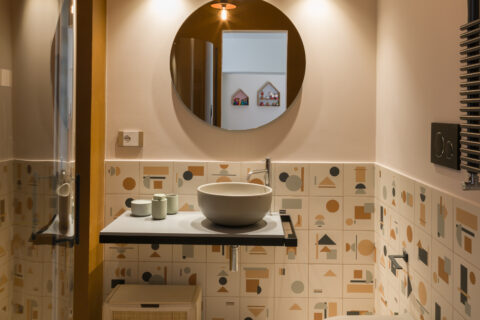
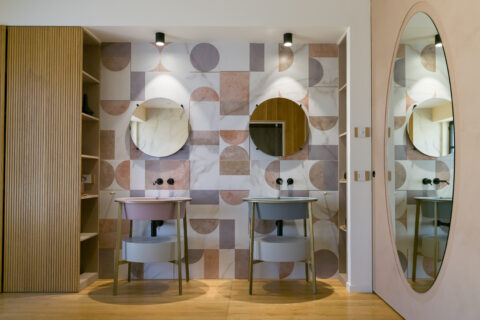
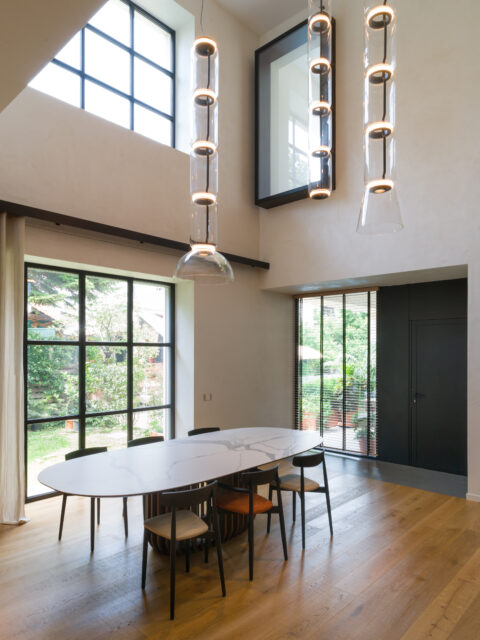
The backdrop is a long teak wall with closed and open containers, revealed by the movement of the doors, which allow passage to the study. Here there is a long desk – also custom-made – that runs at the level of the windows. In the lowered area there is the relaxation area, facing the imposing sandstone fireplace and the TV wall covered in raw earth. The functions of the first level are completed by a laundry room and a large bathroom covered in microcement.
Thanks to the arrangement of the furniture, the living room is also divided into different areas. The double height allows you to take in the entire volume of the building at a glance, appreciating its generous original dimensions. A spectacular iron and glass chandelier hangs over the table.
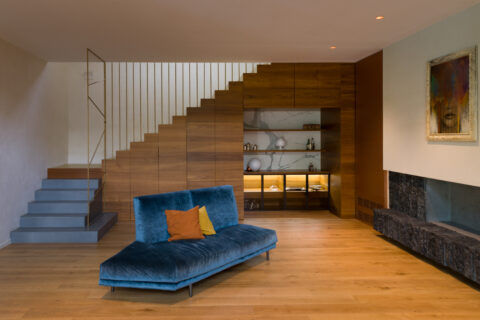
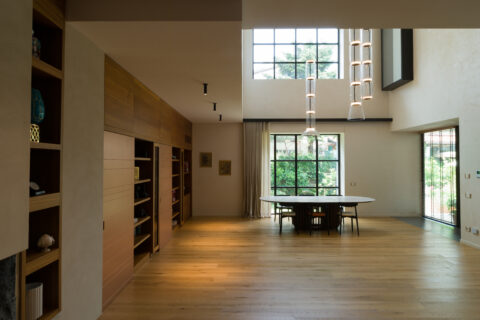
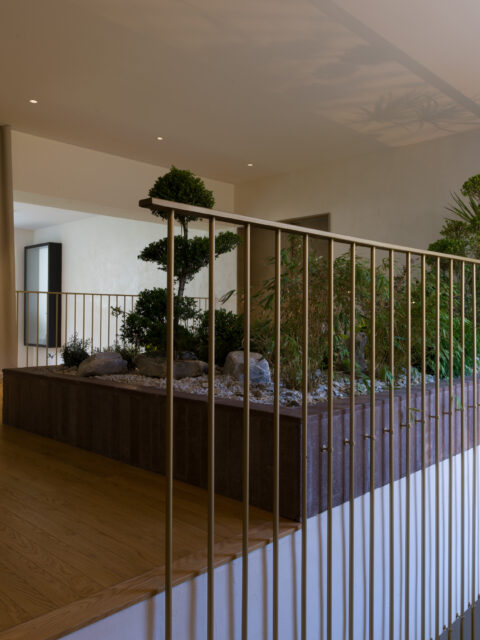
The master bedroom is a large space equipped with a walk-in closet and a bathroom complete with hammam, with a corner balcony from which it is possible to admire the surrounding landscape.
A conservative design approach, therefore, capable of exploiting the strengths of the original building to make this home more welcoming.
On the second level, a large space overlooks the living room and hosts an indoor garden, which communicates with the outdoor one; the area dedicated to fitness is currently a play area for the girls. Their completely mirrored bedrooms with coordinated bathrooms share a small terrace.
