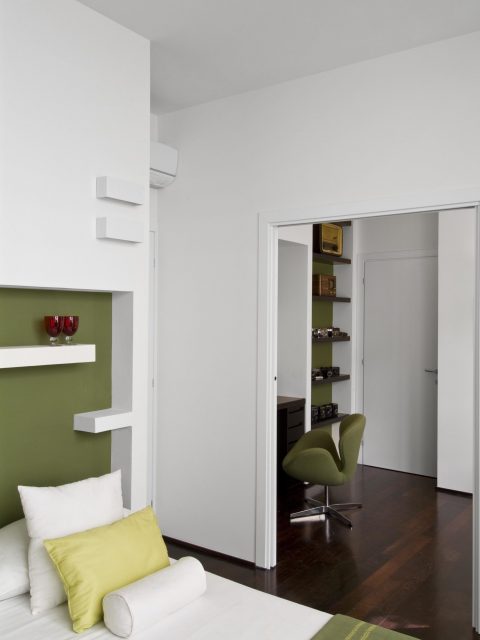Referenties
ROMA – IT
Architect: Carola Vannini
Typology : Residential
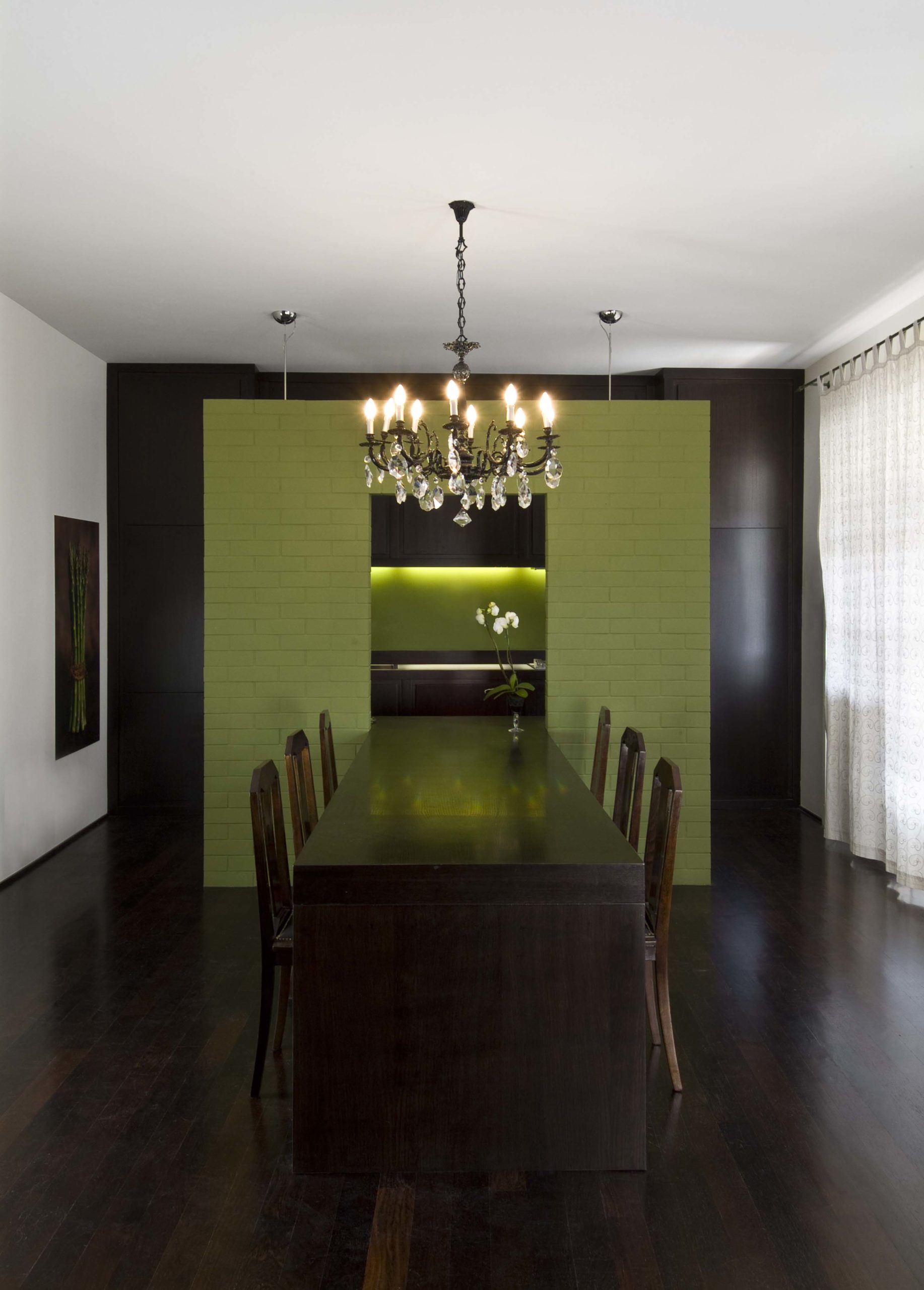
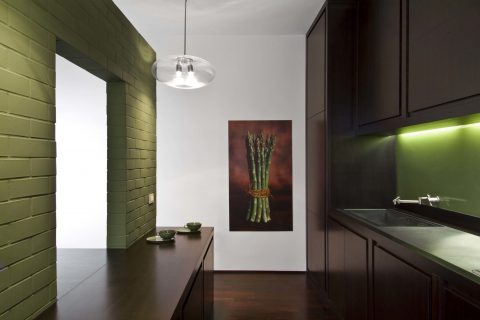
The complete reorganization of the spaces, and the lighting design of the rooms were the design objectives of the Arch. Carola Vannini. The living area has been completely opened to create a large and bright space with deep perspectives. The kitchen was in fact partially hidden by a green brick wall, which does not reach the ceiling, to allow the continuity of the spaces to be perceived. An ingenious component is the tap: the Cardano series by Ritmonio, thanks to the articulated and removable spout, guarantees comfort of use and maximum practicality; the recessed configuration is also practical and space-saving.
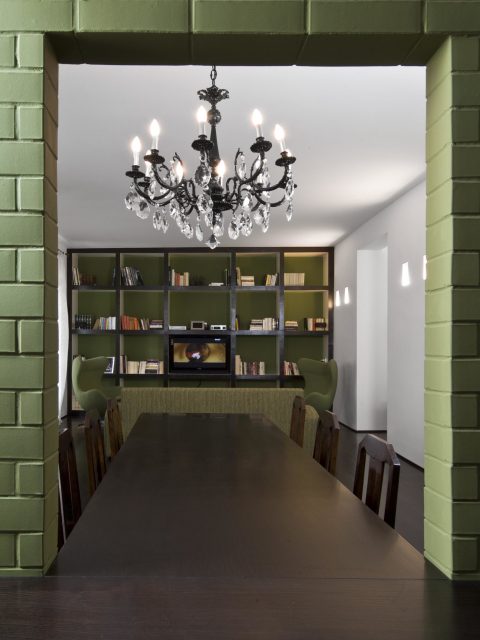
The sleeping area is completely private: a sliding door leads from the living room to the master bedroom, the guest / study room, the walk-in closet and the two bathrooms. The colors and materials used, play an extremely important role: a mix of dark green, (kitchen wall, sofa and armchairs), brown (parquet and furnishings) and white (walls), creates a feeling of relaxation and calm, becoming the trait d’union of the entire apartment.
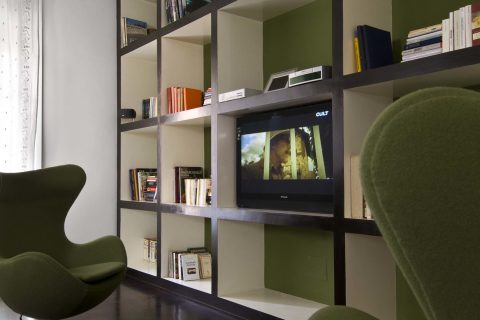
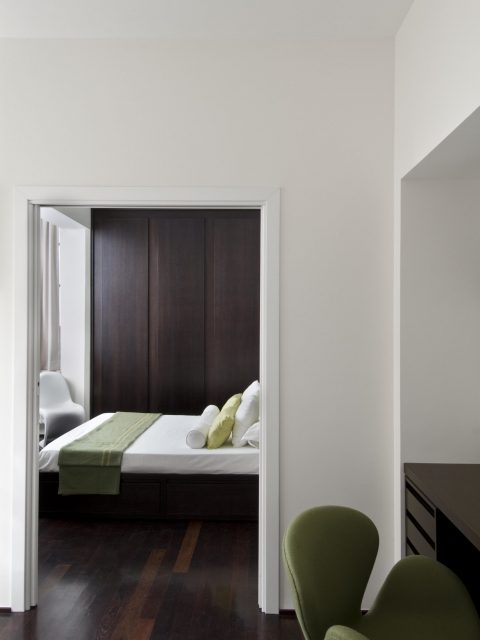
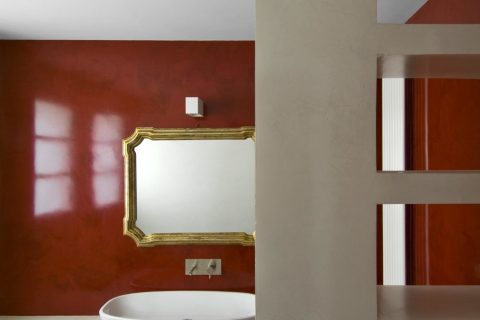
The master bathroom has been designed to create a relaxing and warm space through a careful use of colors: black, white and red coexist in a refined harmony that defines the architectural lines at the same time.
For a “perfect match” between kitchen taps and the main bathroom environment, the Diametro35 Inox and Cardano collections by Ritmonio were chosen.
