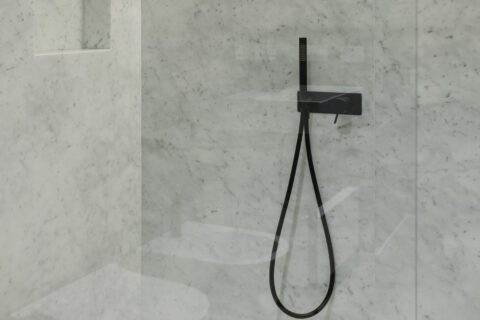References
CAGLIARI – IT
Architect: Studio Tramas
Typology:
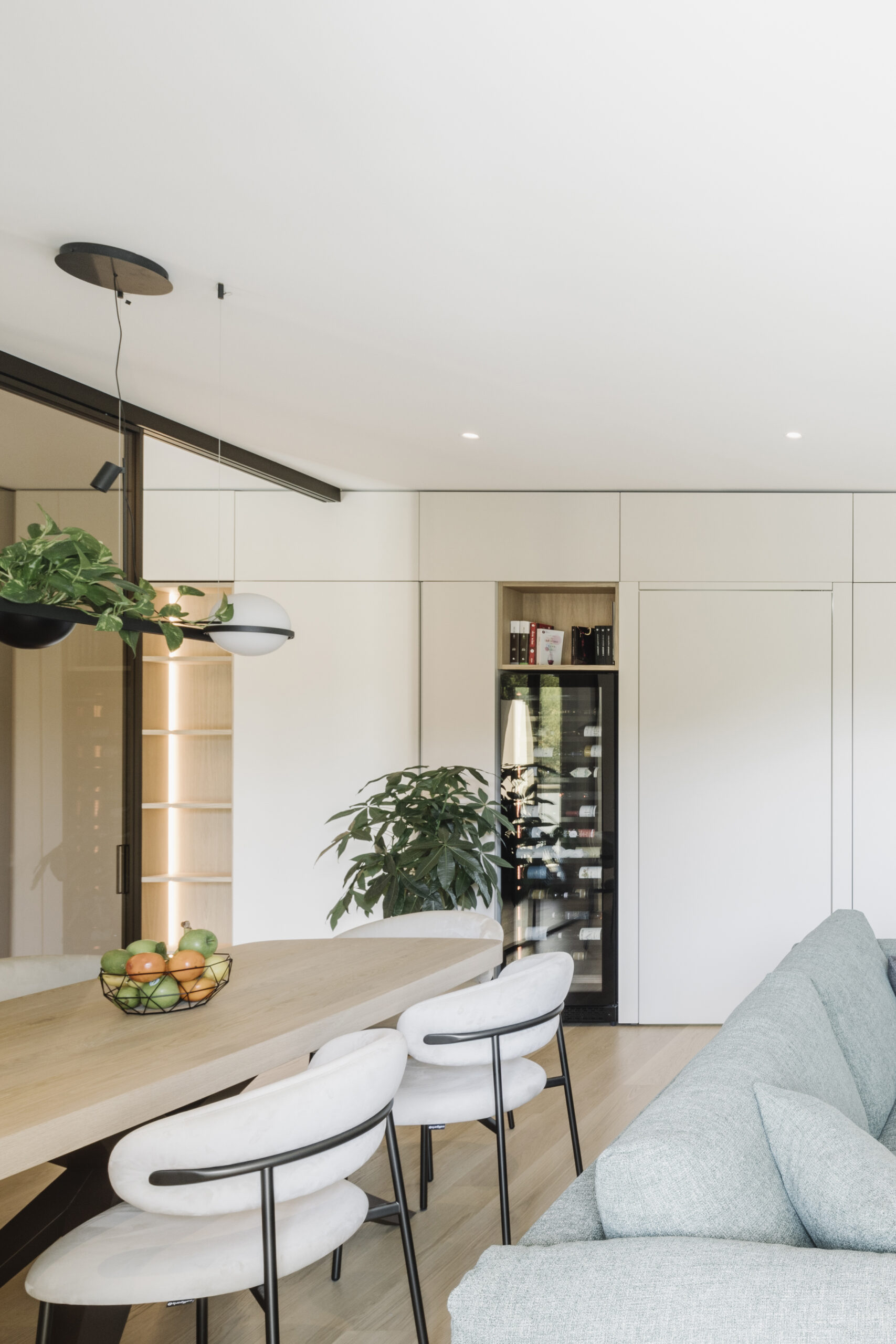
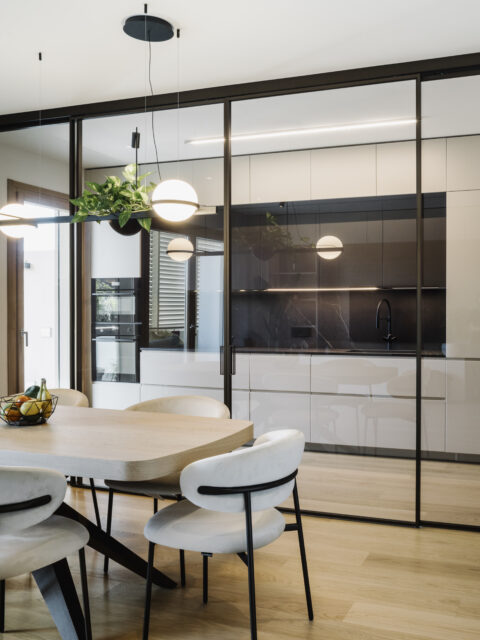
The living area was designed as a multifunctional oasis: the custom-made furniture combines storage spaces, display spaces, TV wall and the kitchen in a continuous geometric flow. The presence of oak wood, neutral colors and some details given by light fixtures and furnishing accessories with harmonious lines, gives the room a bright and elegant impact.
The large glass window with double sliding door creates a functional separation of the spaces,
without alternating the subdivision.
The renovation project of IMV House, in Cagliari,
was characterized by the search for contemporary features and the tailor-made optimization of spaces:
a specific request addressed to Studio Tramas
by a young couple, looking for a welcoming home,
with a clean and harmonious design.
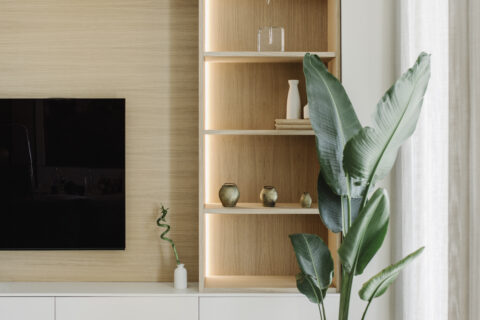
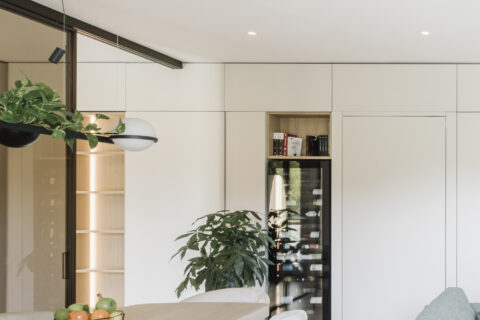
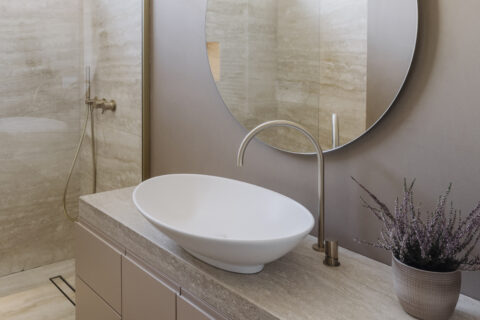
The bedrooms, on the other hand, welcome the occupants with walls covered with wallpaper,
which on the one hand adds personality and character to the entire home, on the other hand creates
a relaxing atmosphere.
The bathroom environments are characterized by the continuity of two materials: microcement, travertine and carrara marbles, enriched by bathroom furniture; as well as by the presence of the precious details
of Ritmonio solutions.
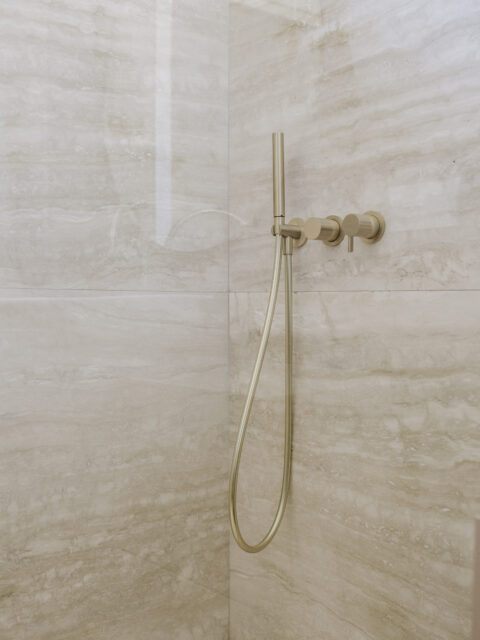
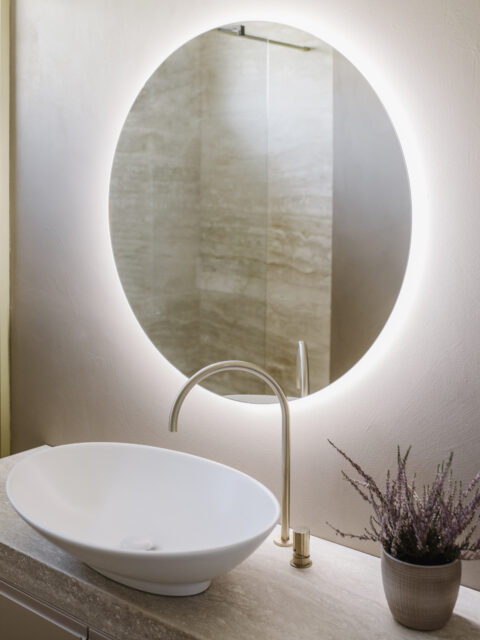
The choice of the Diametro35 Impronte series was dictated by the desire to emphasize, in very clean and essential spaces, the presence of deliberately sinuous and elegant elements, which could be highlighted
by the brushed champagne finish.
In particular, Prisma was chosen,
the Ritmonio Impronte that enhances the verticality
of the shapes, to find the maximum expression
of minimalism and purity.
Another selection of Ritmonio products went on the Haptic series in Black finish where formality and precision are transformed into tailoring and lightness, combining rational signs and an eclectic
and evocative style.
