References
ORZINUOVI – IT
Architect: Zupelli Design Architettura
Typology: Residential

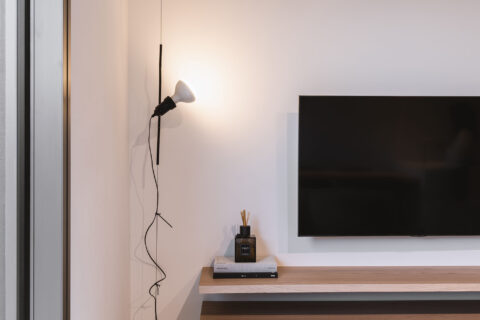
Geometric shapes and chromatic gradations with soft and warm tones at the same time, to give the spaces a sense of harmony. Calibrated aesthetic short circuits to shake up the general architectural key without altering its balance. Minimalism to touch the essence.
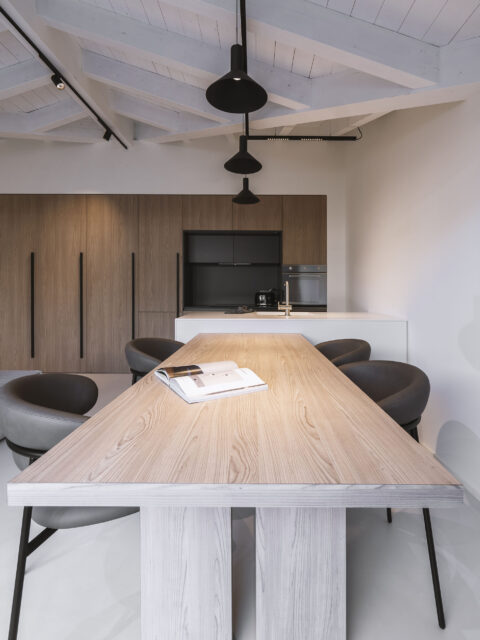
Casa Miti took shape on these assumptions, an apartment redefined by the Zupelli Design Architecture studio. A renovation that makes homogeneity its stylistic hallmark and has given the spaces a new morphology, projecting them into their current declination.
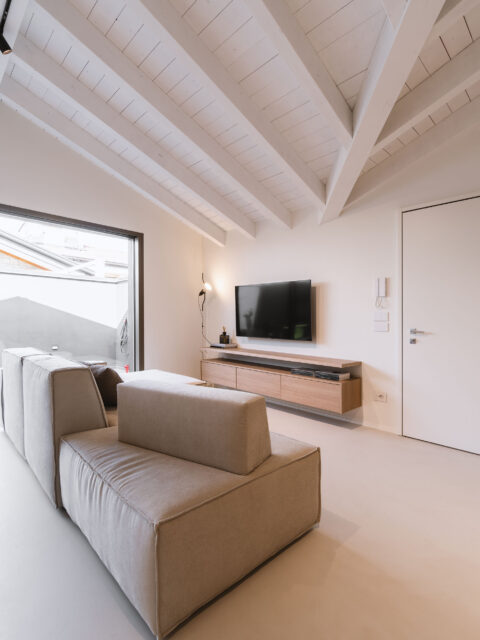
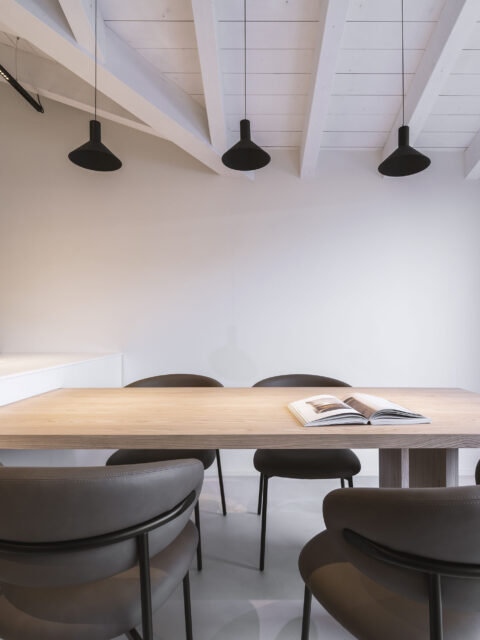
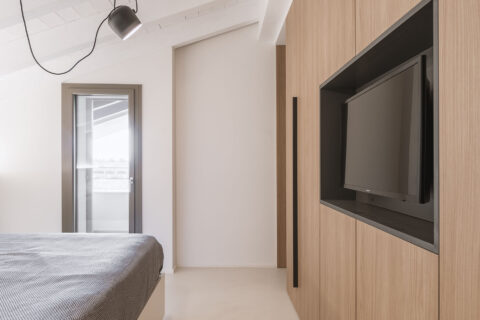
The sober but distinctive atmosphere is characterized by the choice of wood as an element of continuity in all the rooms. As in a dynamic and intermittent dialogue, it appears and disappears in the different environments and also returns in the exposed ceiling or in the wardrobe that designs the spaces of the house, in which the kitchen is also hidden away. The wardrobes, the bed, the boiserie, the dining table and the kitchen were entirely custom designed by ZDA. Everything is underlined by the choice of lighting fixtures, mostly technical, with the exception of a few decorative pieces.
For the cladding of the bathrooms, the choice fell on architectural concrete, which enhances the relaxed atmosphere of the spaces dedicated to well-being. In this context, the Diametro35 taps by Ritmonio play a leading role thanks to the essentiality of their perfectly balanced shapes, which go well with the atmosphere of the project.
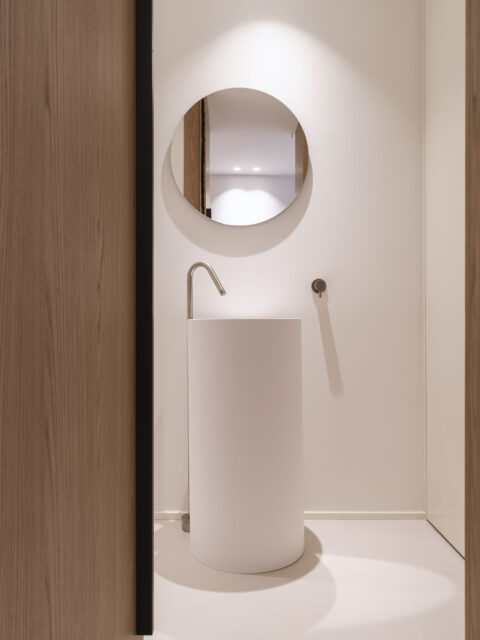
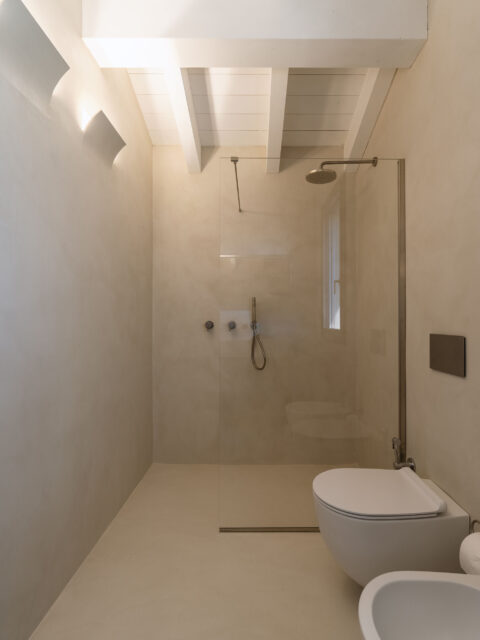
A timeless, simple and classy design, declined in different configurations: from the floor-standing spout, to the built-in version for the washbasin chosen for the main bathroom, up to the taps dedicated to the shower space. A design choice that is best expressed thanks to the combination of relaxing and enveloping colors that pervades the entire project.
